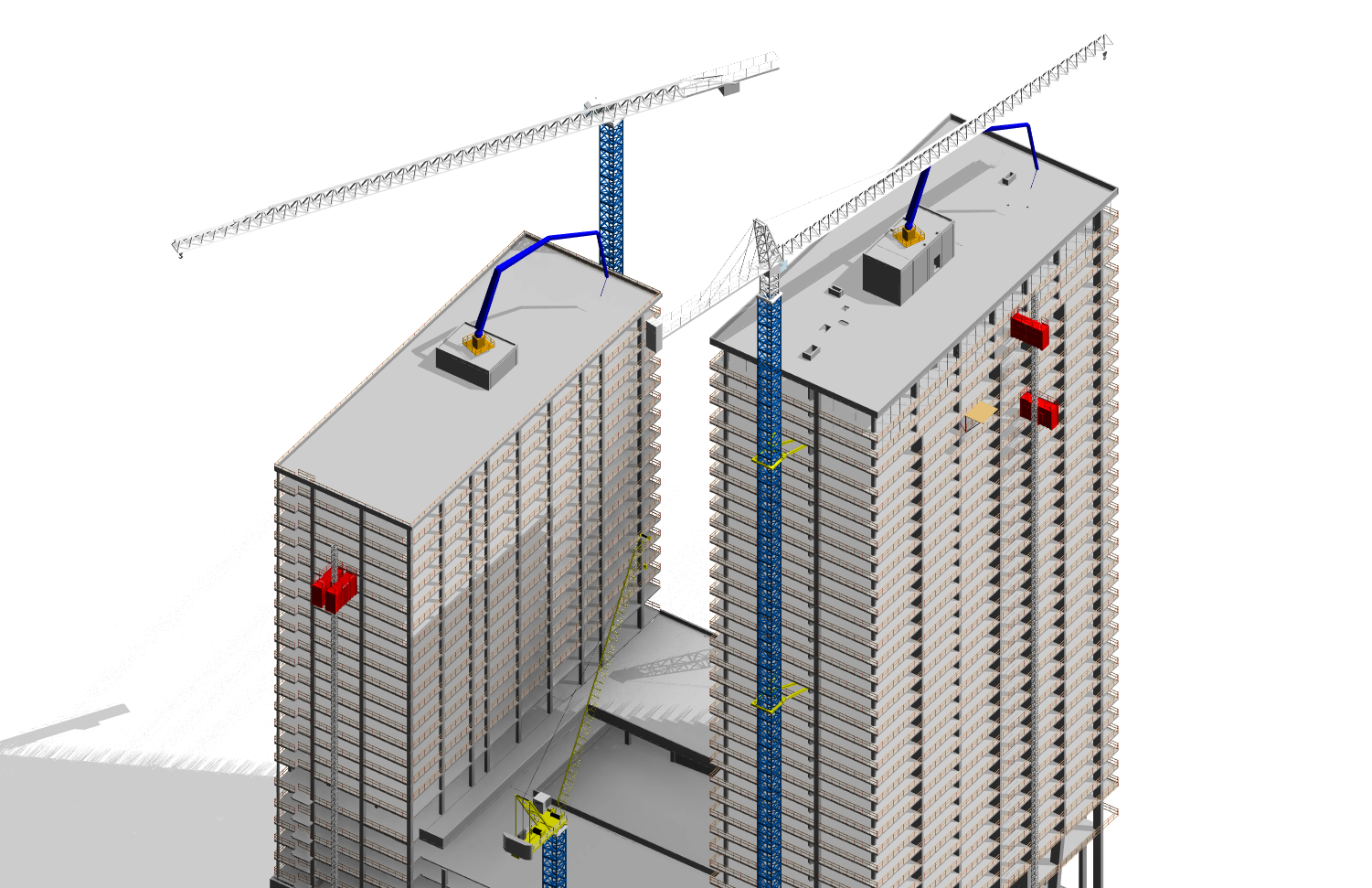BIM/VDC

What is BIM?
Building Information Modeling is a tool that allows AEC industry to design, document and construct in a 3-Dimensional workspace. We focus on the Information part of BIM as we believe that information is the key component of BIM.
What Is VDC?
Virtual Design Construction, or VDC for short, is a method that uses several technologies, including BIM, to understand and visualize how construction will progress before breaking ground and throughout the construction process. We focus on implementing the best tools to make the VDC process as efficient as possible.
What is the difference between BIM and VDC ?
BIM is a tool used to create a digital model of a building, while VDC uses this 3D model to plan every aspect of construction in a virtual setting. BIM and VDC are two separate concepts.
BIM Concrete's primary goal is to align BIM and VDC services to give our clients the best digital representation of projects that will aid in better planning and construction.
Here are all our BIM/VDC services
● Structural 3D Modeling/Drawings
Concrete 3D Models/ Concrete Line Drawings/Lift Drawings/Construction Documents from 3D Model/Shop Drawings/Precast Concrete Modeling/
● Architectural Drawings
Fully dimensioned Edge Of Slab Drawings
● Design Validation/RFI
Request for Information/CD Review/Multidisciplinary Drawing Comparison/ Revision Overlays/Model Updates Based on RFI-Revision
● Shop Drawings
Fabrication Drawings/ Manufacture Detail Drawings/ Multidisciplinary Shop drawings
● As-Built Drawings
Redline Drawings/Record Documents/Scan-BIM Drawings/ As-Built Topo creation/ Scan As-Built Analysis
● Model Based Takeoff
Quantity Takeoff/ Bill of Material/2D-3D Combined Takeoff
● BIM Coordination
Clash Detection/ MEP Coordination/2D Drawing Coordination/ Clash resolution/ Clash free model.


