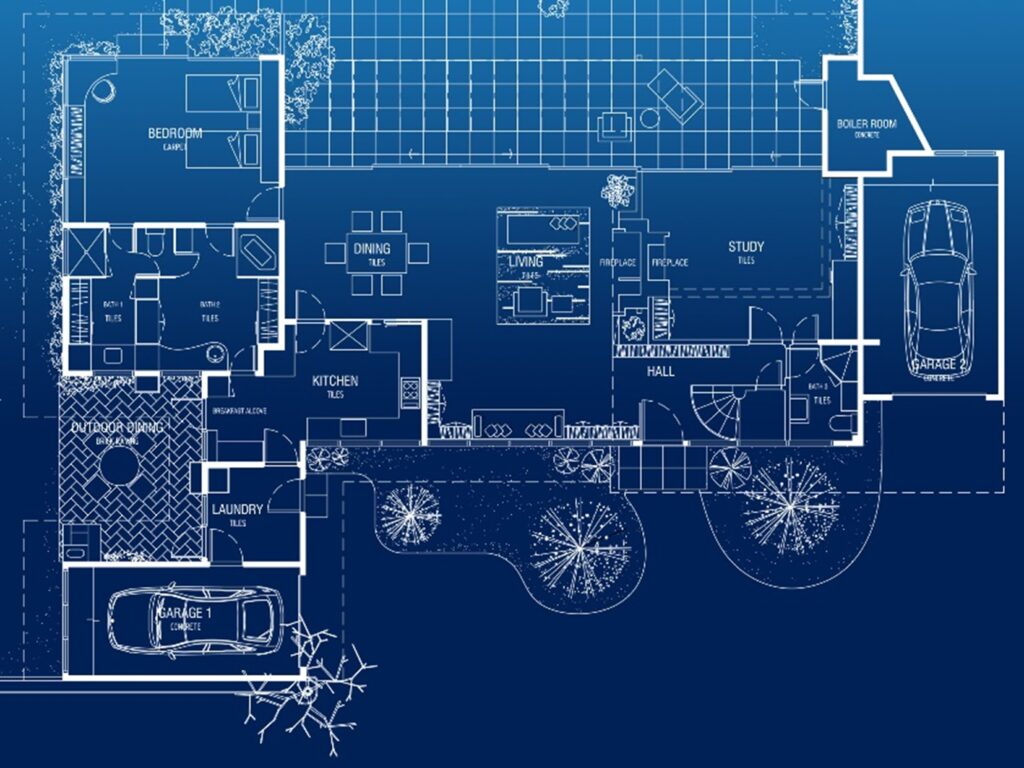CAD Drafting

What Is AutoCad?
AutoCAD is a software created by Autodesk that allows architects, engineers, and designers to primarily plan and draw buildings in 2-Dimensions.
How is it different from Revit?
While Revit is a design and documentation solution that supports all phases and disciplines in the project life-cycle, AutoCAD is a general drawing program with wide use.
How will we use AutoCad?
AutoCAD is a general drawing tool with a broad application while Revit is a design and documentation solution, supporting all phases and disciplines in the project life-cycle.
Why do we still use AutoCAD?
Many firms still use AutoCAD due to its fast implementation and ease of use. For smaller firms AutoCAD is a cost effective way to digitize their design and drafting.
We focus on providing services on all platforms either 2D or 3D and work around the client’s existing requirements.
● Creating Blocks
● Generating 2D Drawings
● Converting PDF or TIFF Format
● Converting 2D to 3D models


