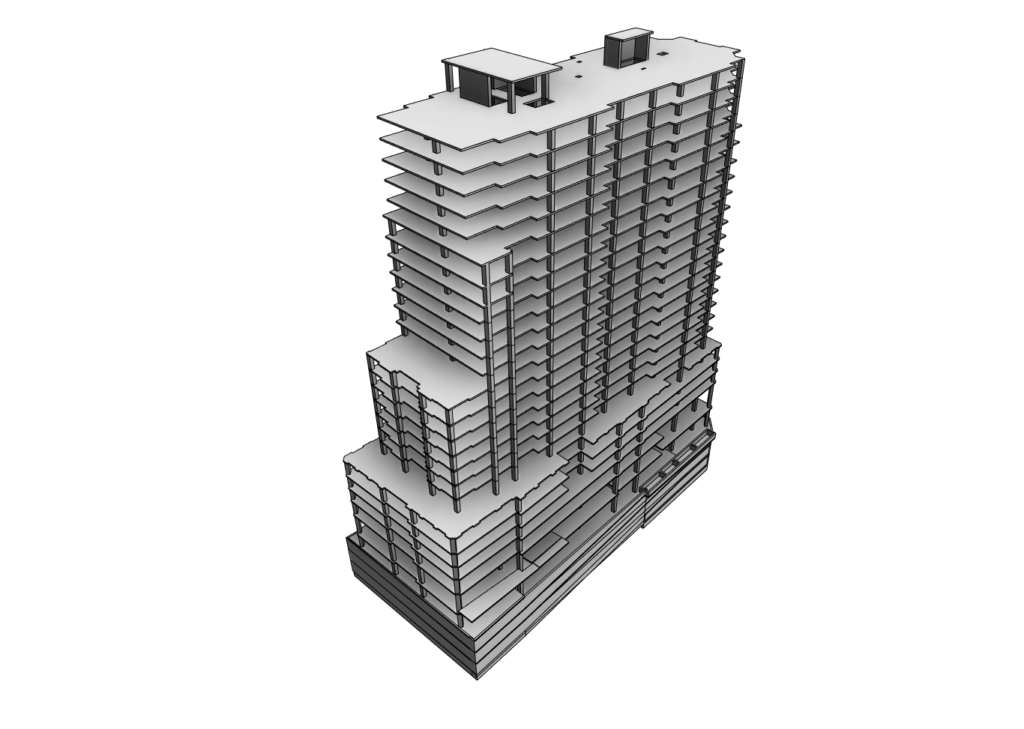
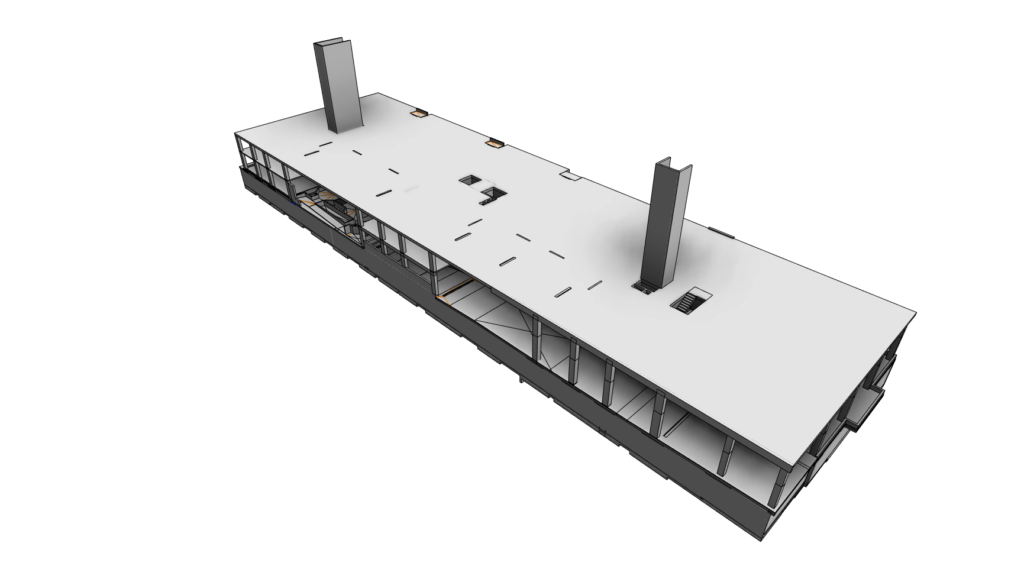
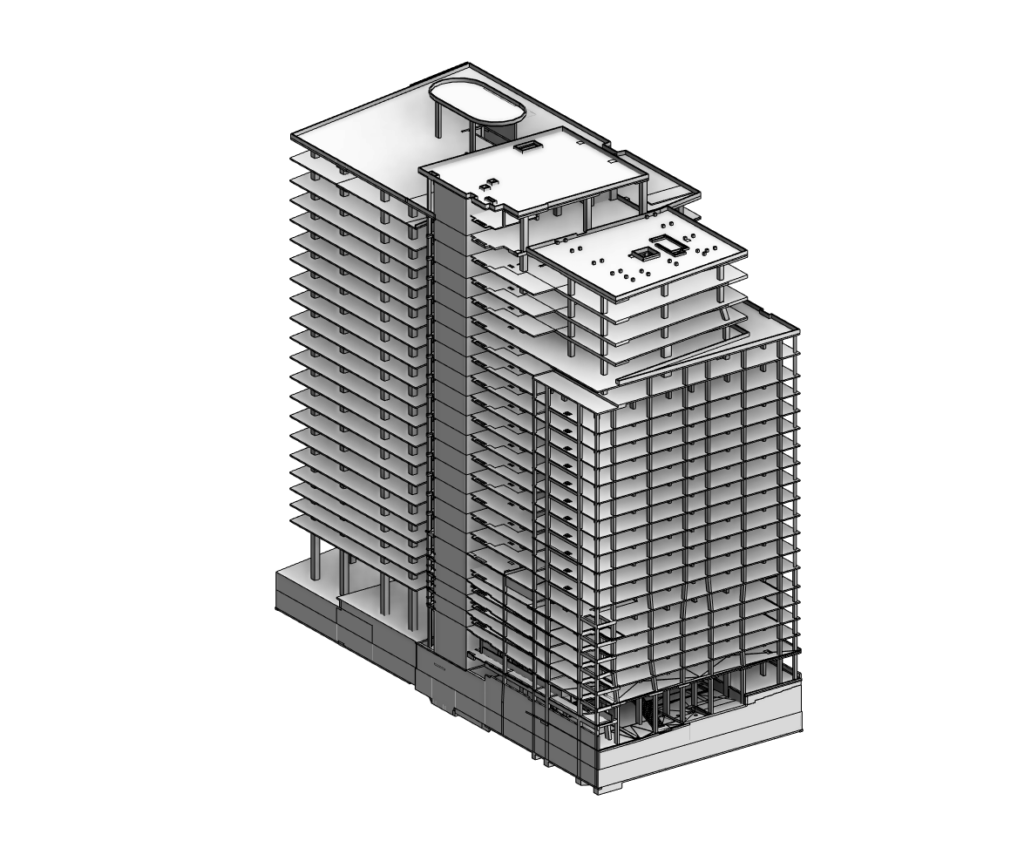
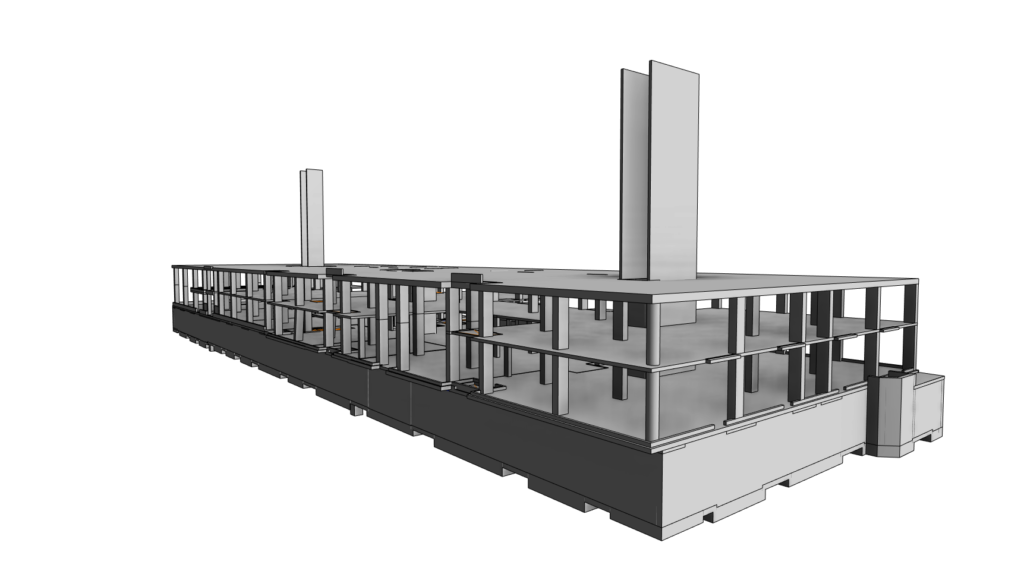
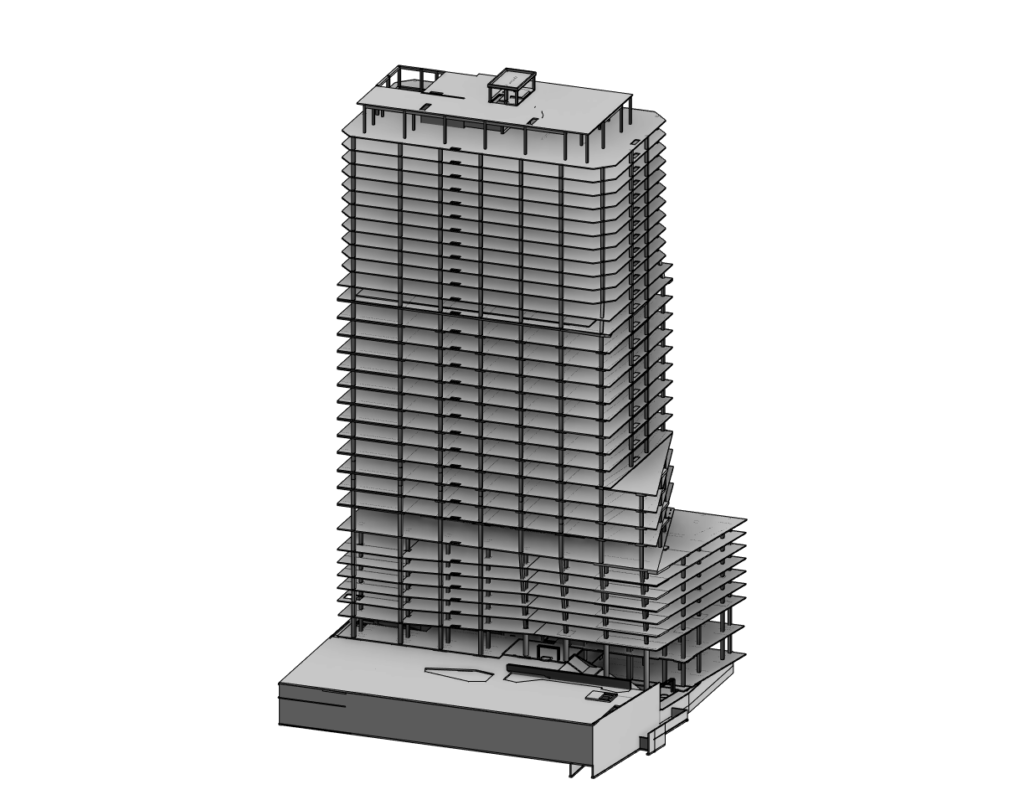
Revit Content Creation
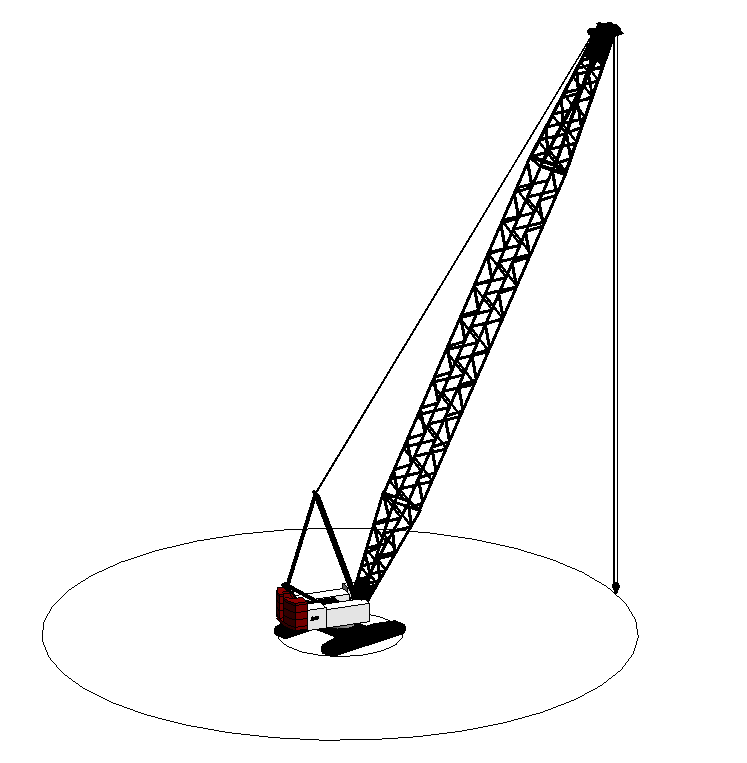
What Is Revit?
Revit® BIM software helps architecture, engineering, and construction (AEC) teams create high-quality buildings and infrastructure. Use Revit to:
● Model shapes, structures, and systems in 3D with parametric accuracy, precision, and ease
● Streamline documentation work, with instant revisions to plans, elevations, schedules, and sections as projects change
● Empower multidisciplinary teams with specialty toolsets and a unified project environment
What Is Revit Families?
In Revit, a group of 3D components is called a family used to build a model. There are three
types of families in Revit: system, loadable, and in-place families.
With our deep knowledge of Revit and parametric families we can help our clients by creating libraries of custom families tailored towards specific needs of the project. We help in creating and maintaining Revit project templates that standardize the BIM process in an organization. We also help organizations who are in transition from 2D to 3D by converting AutoCAD blocks into parametric Revit Families.
● Creation of Parametric Families
● Template Creation/Management
● Complex Nested Families,
● Converting 2D Drawings to 3D Models


